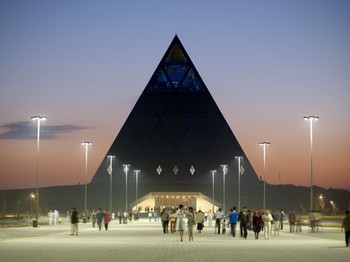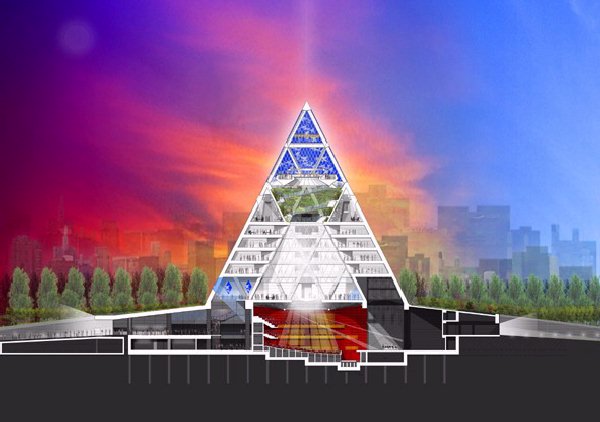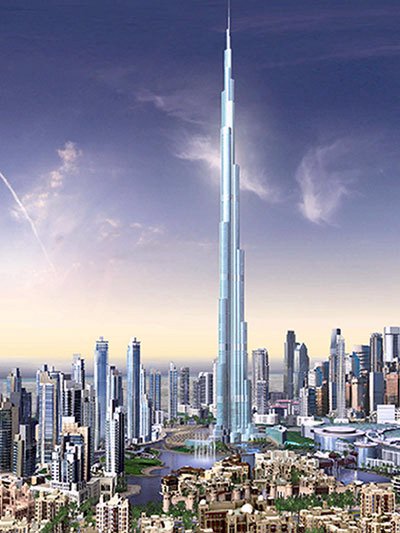|
|
|||||||||||||||||||||||||||||||
|
The Future of Condo Complexes
Pyramids of Convenience and Luxury By Charles Moffat - November 2007. Imagine for a moment building a modern pyramid where people can have offices, stores, entertainment, restaurants and condos all in one gigantic building? Downtown cores are becoming highly populated places to live and no one wants to rent so there is only one solution: The condo. But traditional condos are problematic. They are often built far from the conveniences that people want when they live downtown. So city planners and architects try to deal with that problem by building a group of 4 or more condos together and then opening a grocery store and whatever conveniences nearby.
Unfortunately grocery stores are often built on one story and the rest of space above the building is wasted. But no more. Some day soon near you, grocery stores, condos and a lot more "conveniences" will be built into the same building, a group of interconnected buildings or one gigantic building that will become a hub of activity during the day. The grocery store, the mall, the restaurants and movie theatres all rolled into the first 10+ floors of a pyramid structure. The next 10+ floors above that will be offices, schools, libraries, etc. and the upper 60+ floors will be living spaces. Depending on where you go in the world they are already being built in countries that can either afford to build such structures or are just plain visionaries and pioneers.
Lets take a look at the Burg Dubai building in the Middle East. It may not be your traditional idea of a pyramid, but it is one. It is already the world's tallest building (having passed the CN Tower in Canada in 2007) and it will contain condos, hotel rooms, restaurants, entertainment and all the amenities of a first class building. It was built to set an example, a shining beacon they call it, so that others in the 21st century will try to the same. But to build such monumental height is no easy feat. It had to be built using the pyramid as a basic structural outline because it is the only way to support such weight. Same goes with the CN Tower. The base of the tower is built like a pyramid to support the overall structure and it was the tallest building for over 30 years. To some extent we're not just talking about the future of condos here. We're talking about the future of all inner city architecture. To save on transportation costs cities need to be built upwards (and downwards) rather than outwards. People would rather walk to work in 5 minutes (or a 20 minute subway ride) rather than spend two hours in traffic every day. The only solution is to build up and down within the city to create more living and working space. Since the end of World War II cities have been dealing with urban sprawl and suburbia, but there are problems with suburbia. Despite the smaller population people are still claustrophobic and fear their neighbours. There is no security, you are miles and miles from the nearest police or fire station or hospital. Your kids have to be driven to school by bus or car and predators lurk everywhere.
But in the buildings I am speaking of you get a room with a view, building security, a school that your kids can reach by elevator and escalator, and you are just a short walk, escalator ride or subway ride from the hospital or whatever you need. It is all about convenience, safety and a large part about saving energy. Environmentalists like to talk about carbon footprints. The average person in North America uses between 7.5 and 10 tonnes of carbon pollution per year. Sometimes as high as 40. If you heat your home with gas, oil or wood (and the reverse if you run your air conditioner constantly) you are wasting a lot of energy. If you heat/cool your home with 50% renewable energy or nuclear you just cut your carbon footprint by 3 tonnes. Every hour you drive per week wastes even more energy. If you don't drive at all you just cut your carbon footprint by roughly 5 tonnes. If you leave your computer or TV on when you don't need to. (It is an urban myth that leaving your computer on saves energy compared to turning it back on.) Then there is the matter if you don't recycle and a host of other issues that waste energy. Modern condos are built to be energy efficient so they waste very little heat or take very little energy to keep cool depending on the time of year. Driving more than 3 hours every week burns a lot of fossil fuels. Being able to walk to work or take mass transit is a sure way to cut down on energy costs. Recycling is made a cinch with separate garbage disposal chutes for different kinds of recyclables. Recycling requires less energy to make new products. Now granted living in a condo isn't going to solve your habit of leaving the TV or computer on. Hopefully you will learn better and either turn it off or use the standby sleep mode.

|
|
||||||||||||||||||||||||||||||
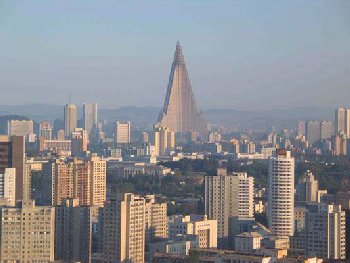
The Sky is the LimitAnd even that is pretty vast. The biggest problem with building upwards is not the architecture, its finding the financing, getting city approval to build (nobody wants a huge eyesore) and getting the manpower required to finish building it. Take a look at the building in Pyongyang North Korea to the right. It is the pyramid structure of the Ryugyong Hotel that was never finished. Started in 1987 it is 105 stories of concrete and wasn't completed because the builders ran out of money in 1992. Had it been completed it would have become the world's tallest hotel at 330 meters (1,083 feet). It would have contained 3000 rooms, a casino, 7 rotating restaurants, Japanese-style lounges and nightclubs. The North Korean government is seeking foreign investment to the tune of $300 million to help finish the hotel, but foreign contractors say the concrete used was such poor quality that the building is crumbling and in poor condition.
Which is proof that if you're going to build a pyramid you have to do it properly. Stainless steel, glass and interior structures have to be made using materials that can not only stand the weight, but also hold up to the pressures of time. Concrete, builders are discovering, is too cheap and falls apart given time, cold and water. Bridges and buildings made decades ago are starting to fall apart and they will need to be repaired constantly or replaced entirely. For example Frank Lloyd Wright's iconic Kaufmann residence (aka Fallingwater, seen below) built in 1935 is falling to pieces because the concrete he used is not passing the test of time. Fallingwater's structural system includes a series of bold reinforced concrete cantilevered balconies. However, the house had problems from the beginning. Pronounced sags were noticed immediately with both of the prominent balconies - the living room and the second floor. The original structural design and plan preparation had been rushed and the cantilevers had significantly inadequate reinforcement. As originally designed the cantilevers would not have held their own weight. Given the humid environment directly over running water the house also had mold problems. It has been nicknamed "a seven-bucket building" for it's leaks, and "Rising Mildew" for it's mold problems.
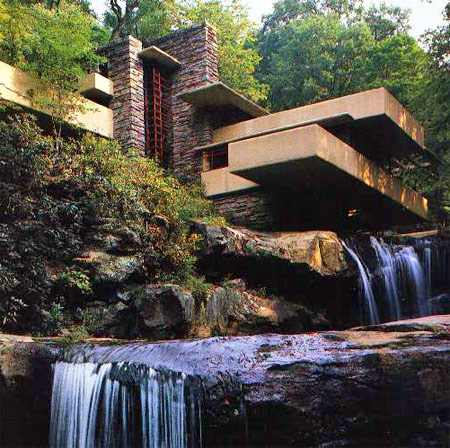
Archive
Blu Ray Disc Boycott
Website Design + SEO by designSEO.ca ~ Owned + Edited by Suzanne MacNevin | |||||||||||||||||||||||||||||||
